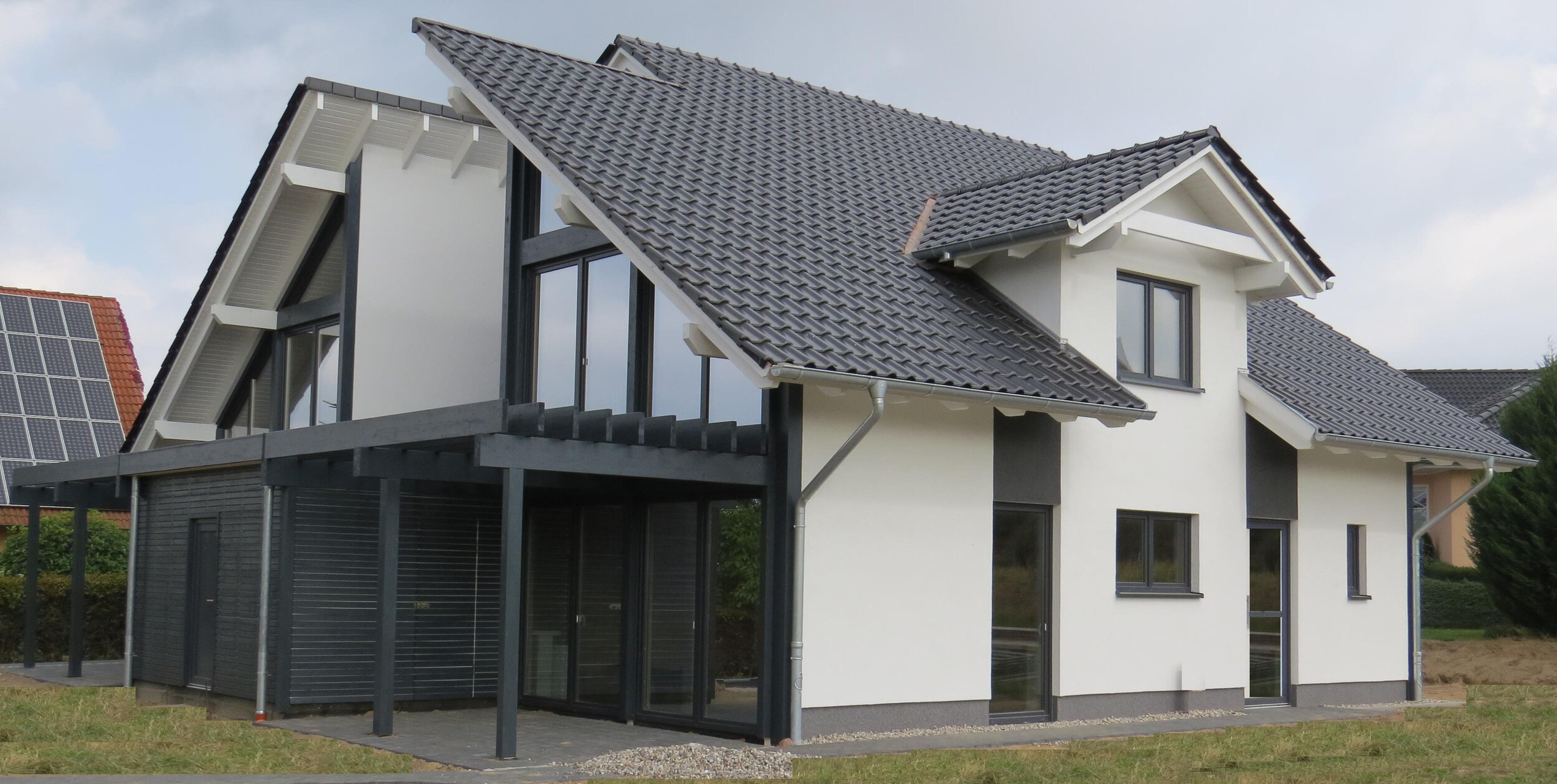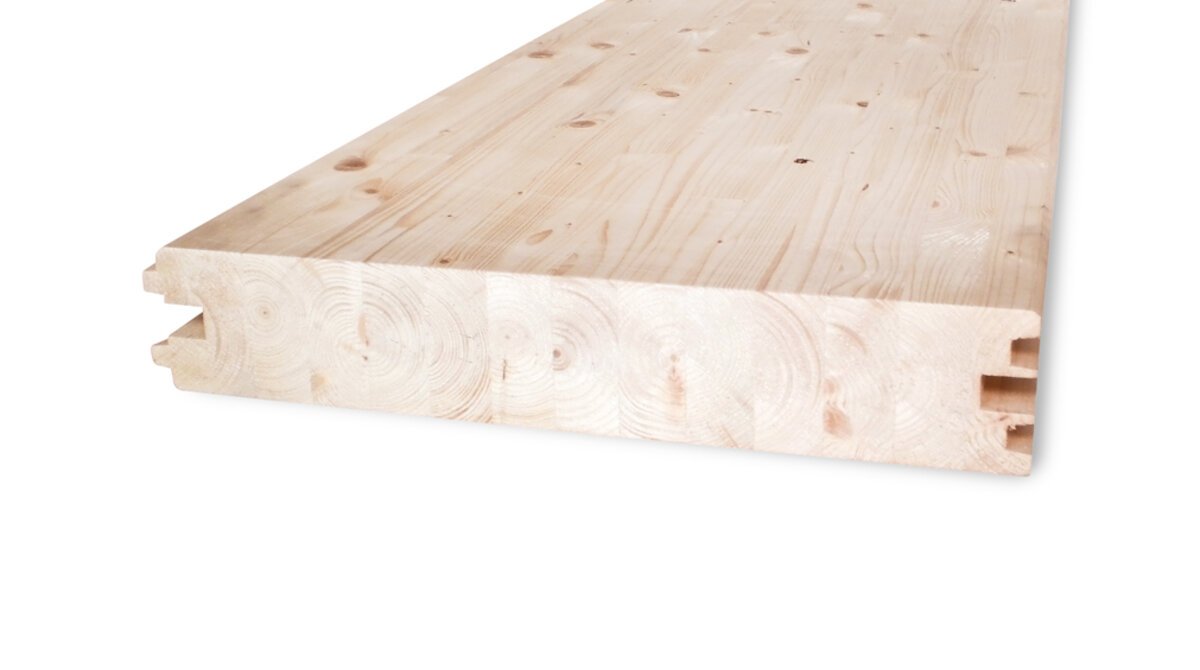
House Building Element
‘HBE’
Building without limits
Standardised, flexible and cost-effective.
House Building Element or HBE, is a little known building product that’s set to change how we construct buildings in the UK. Having been used widely around the world for many years, in buildings of all shapes and sizes, this product is one of Germany’s best kept secrets. HBE is a construction product made by Europe’s foremost manufacturer of glulam beams and related products, Mayr-Melnhof Huettemann GmbH.
HBE is designed to compete in today’s ever more demanding construction market, delivering strength, durability and thermal performance, while having all of the environmental credentials you could ever wish for.
Mayr-Melnhof Huettemann GmbH, have sites in Olsberg (Germany), Wismar (Germany), Gaishorn (Austria), Richen (Germany) and Reuthe (Austria). They are the leading supplier of glued laminated timber to Europe and have been manufacturing the best in class of German timber engineering for over 100 years.
HBE is produced at the site in Wismar, the state of the art production facility is modern and efficient, manufacturing a product with negative carbon footprint, due to the farsighted use of 100% of the “waste” byproducts in a range of neighbouring companies. These range from chipboard, and garden products, to fire brickets.
So why is HBE not used more in the UK? Simply, because it is not yet widely known.
Why HBE is right for your build
Material benefits
High quality and precision thanks to industrial prefabrication
Solid, value-retaining construction method
Pleasant indoor climate
High thermal insulation values
Heat protection in the summer, protection from the cold in the winter
High fire resistance class
High earthquake safety
Surface finish of your choice
Recyclable
Construction benefits
High degree of standardisation
Precise CNC machining services & finishing for mounting for individual project requirements
Low amount of waste
Low dead weight in comparison with raw density
Excellent inherent and dimensional stability
Space savings thanks to low construction thickness
High load-bearing capacity possible with simple wood screws – e.g. suspended kitchen cabinets
Installation benefits
Simple application thanks to system properties
Simple low-noise and -dust installation of pre-fabricated elements
Quick construction thanks to dry method
Quick installation
Easy to process
Suitable for structural panel formation
Internal cable channel
-
As simple as a child’s construction toy, HBE is used to create the structure for your building, removing the need for bricks or blocks. It can be finished as any more traditional type of structure, with decorative face bricks, brick slips, render or any sort of cladding, delivering the visual effect you desire. Similarly, interior walls can be finished as they ever were, with plaster board, or be left exposed for the wood to be painted or stained.
-
There are lots or reasons. The rapid wall construction resulting from the simple tongue, groove and screw assembly method sets new standards. In addition to the consequent saving in labour cost, buildings constructed with HBE are more soundproof, airtight and considerably more heat efficient than brick. HBE can be used for on and off site techniques and all that from a renewable, eco-friendly carbon sink with low embodied energy.
And, at the end of the building’s life, the material can either be re-used in a new building, cut down to smaller sections, or burnt to release the energy it contains. Alternatively, it can be left in ground contact to simply bio-degrade naturally.
-
Well, in many ways it is similar. But for small to medium builder HBE has some serious advantages. CLT is made in large panels. Those panels are big and heavy, needing mechanical handling to move them around. Having paid for your slab of CLT you then have to cut holes in it for doors and windows. So, you are paying for the fresh air in the openings you create and throwing away expensive and valuable material. With good planning, HBE components are of a size that can be moved without mechanical handling. The components are used together to create the openings, just as with a brick wall. So you aren’t wasting material or money where you don’t need to.
HBE is a hugely flexible product that can be used for floors, walls, ceilings, and roofs. It’s so versatile it can be used for anything from a simple extension to an existing building, through to a stand alone garage, up to the largest home you might want to build or your beyond to your dream garden house. HBE is the simple and elegant solution for all your needs.
Technical Information:
Fire Safety
Fire safety classes F 30-B, F 60-B, F 90-B (with boarding)
Fire safety design in accordance with DIN 4102-4
Properties of HBE
Reduced heating costs due to the insulating properties of timber – In conjunction with the appropriate insulation, it can easily reach the highest insulation standards including Passivhaus. Keeping you warm in Winter and cool in Summer
Wood has the highest specific heat capacity of all conventional building materials
Installation channels exist between each section of HBE to make for simple wiring
Extremely versatile building material – can be attached straight onto existing brickwork as shown in image
HBE Dimensions:
House Building Element (HBE) is manufactured in two widths, full information on dimensions is given below.
It can be cut to your required length to a minimum of 2000mm, smaller lengths than this are possible on a bespoke basis so please contact us if you need more information about this.
HBE Dimensions 360mm width:
Stock Length: 13500mm
Width: 360mm
Cover Width: 345mm
Strength Class: GL24h
HBE Dimensions 560mm width:
Stock Length: 13500mm
Width: 560mm
Cover Width: 545mm
Strength Class: GL24h


